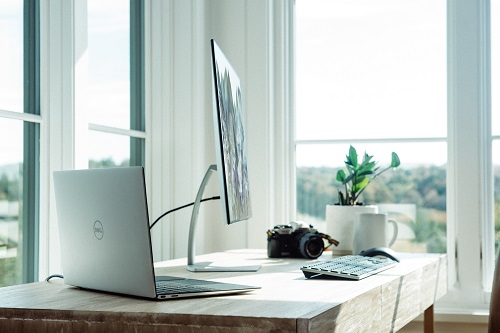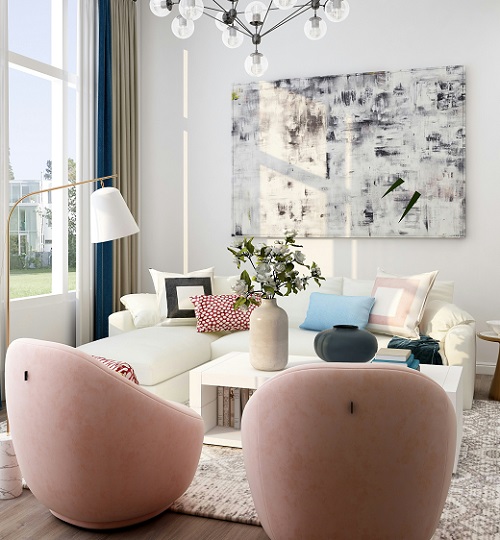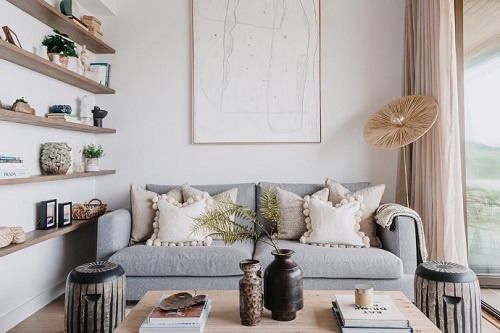Organizing a Home Office: A Case Study
By Pamela Wong
Pamela is a Trained Professional Organizer based in Oakville, Ontario and is the owner of Zen N Organized. She helps homeowners and small business owners transform their homes and home offices into organized spaces. She has a practical, non-judgemental approach to organizing. Her objective is to create functional and harmonious spaces for her clients.

Moving into a new home can be a daunting task, especially when coupled with managing a home-based business and dealing with health issues. Our client, Emily, recently faced this very challenge. Going from a familiar space, to a completely new layout, added to the stress of moving.
This case study is based on my client, Emily (not her real name), and her move. I helped her transform an empty space into an organized and functional workspace. By detailing how I helped set up the home office in her new home, I hope her story is relatable and can inspire those facing similar challenges.
Case Study: Emily’s Home Office
Background:
Emily, a graphic designer with a thriving home-based business, moved into a new house with her husband and young child. In addition to the layout challenges presented in the new house, Emily was also dealing with health issues that made the move overwhelming. Her goal was to create a home office that would enhance productivity while also being a calming and comfortable environment.
Step 1: Understanding the New Space and Emily’s Needs
- Initial Consultation: An initial consultation gave me an opportunity to understand Emily’s specific needs and the layout challenges of her new home. Emily’s new office space was now a smaller room compared to that in her old house.
- We discussed her daily routines, essential office equipment, and any special requirements for her health concerns.
- I noted her preference for natural light and a clutter-free environment to reduce stress.
Step 2: Designing the Layout
- Space Planning: We worked together and created a floor plan that would incorporate her needs listed in Step 1 and maximize the available space.
- Emily’s desk was positioned near the window to take advantage of natural light.
- A comfortable chair was selected to support her posture, considering her health issues.
- Zoning the Office: The room was divided into functional zones to enhance workflow:
- Work Zone: This included her desk, chair, computer, and essential tools.
- Storage Zone: Shelves and cabinets were installed for storing supplies and paperwork.
- Relaxation Zone: A small, cozy corner with a comfortable chair and a few plants to provide a space for breaks and relaxation.
Step 3: Sorting and Decluttering
- Sorting Items: Emily had accumulated many items over the years, including outdated equipment, papers, and supplies. Together, we sorted everything into categories. Essential items such as her computer, printer, special stationery and design tools were identified.
- Minimizing Clutter: To create a serene and organized space, we emphasized the importance of decluttering. Only frequently used items were allowed on her desk. Other less used items that were needed for her work, but not used daily, were also grouped together.
Step 4: Investing in Storage Solutions
- Choosing the Right Storage: Emily needed effective storage solutions to keep her workspace organized.
- We added some wall-mounted shelves to make extra storage, by using the vertical space on one of the walls.
- Extra wide and long shelves were used in the storage area for the special, extra-large paper.
- Drawer organizers were used to keep small items in order.
- Labeling and Accessibility: Everything was labeled to make it easy to find and return items to their proper place.
- Frequently used items were placed within easy reach.
- Less-used items were stored higher up or in labeled boxes.
Step 5: Incorporating Health-Conscious Elements
- Ergonomic Furniture: Given Emily’s health concerns, ergonomic furniture was a priority.
- An adjustable desk allowed her to alternate between sitting and standing.
- An ergonomic chair provided lumbar support and comfort.
- Creating a Healthy Environment: To improve air quality and create a calming atmosphere, we introduced several indoor plants.
- Plants like peace lilies and snake plants were chosen for their low maintenance and air-purifying qualities.
Step 6: Personalizing the Space
- Adding Personal Touches: Personal touches were added to make the space feel uniquely hers.
- Inspirational artwork was hung on the walls.
- A vision board was created to keep her motivated and focused on her goals.
- Lighting: In addition to natural light, we installed adjustable task lighting.
- A desk lamp with adjustable brightness was chosen to reduce eye strain during late-night work sessions.
Step 7: Establishing a Maintenance Routine and Incorporate Breaks
- Regular Upkeep: To maintain the organization of her office, we developed a simple maintenance routine.
- Daily: Clearing the desk at the end of each workday.
- Weekly: Filing papers and tidying up the storage areas.
- Monthly: Reviewing and purging unnecessary items.
- Incorporating Breaks: To manage her health, Emily scheduled regular breaks to stretch and relax.
- A timer was set to remind her to take breaks and move around.
Organizing a home office, especially in the face of health challenges and a new environment, can be overwhelming.
By breaking down the process into manageable steps, I was able to help Emily create a functional workspace.
With careful planning and execution, the transformation not only improved her productivity, but also provided a sense of calm and control in her new home.



